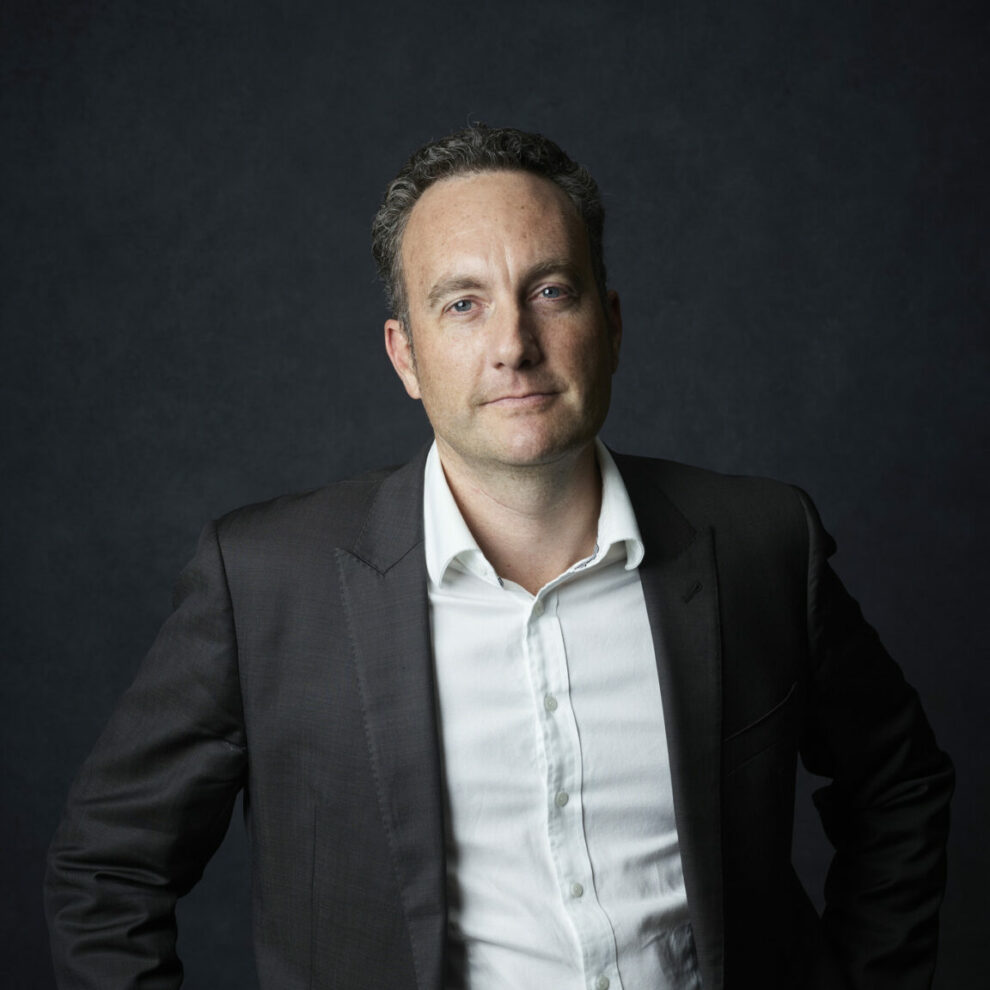108 Flinders Street

108 Flinders Street is situated on the eastern end of Flinders Street on the edge of Melbourne’s CBD, overlooking the Yarra River.
Location
Melbourne, Australia
Client
Riverlee
Cost
$125 million
Completion
2014
Traditional Custodians
Wurundjeri people
-
Australian Institute of Landscape Architects VIC Award, Design in Landscape Architecture, 2015

The design capitalises on the breathtaking views of the city and surrounding parkland. The building features a sculptural facade, rooftop terrace, tranquil internal courtyard, gymnasium, residents’ lounge and two retail spaces, one facing Flinders Street, and the other facing ACDC Lane.
108 Flinders Street contains 189 apartments over 14 floors. A porte cochere entry featuring blue stone, copper, stainless steel and marble frames the area. Connecting the car park level, lobby and communal courtyard is a transparent water feature which draws light into the space and in essence provides design continuity to all communal areas.



Dubbed the Garden of Eden, the courtyard is a focal point that provides all internal facing apartments with a spectacular feature. The surreal garden mural, waterpond skylight to the level below and an upside-down tree sculpture suspended mid air via a network of cables define the space.










