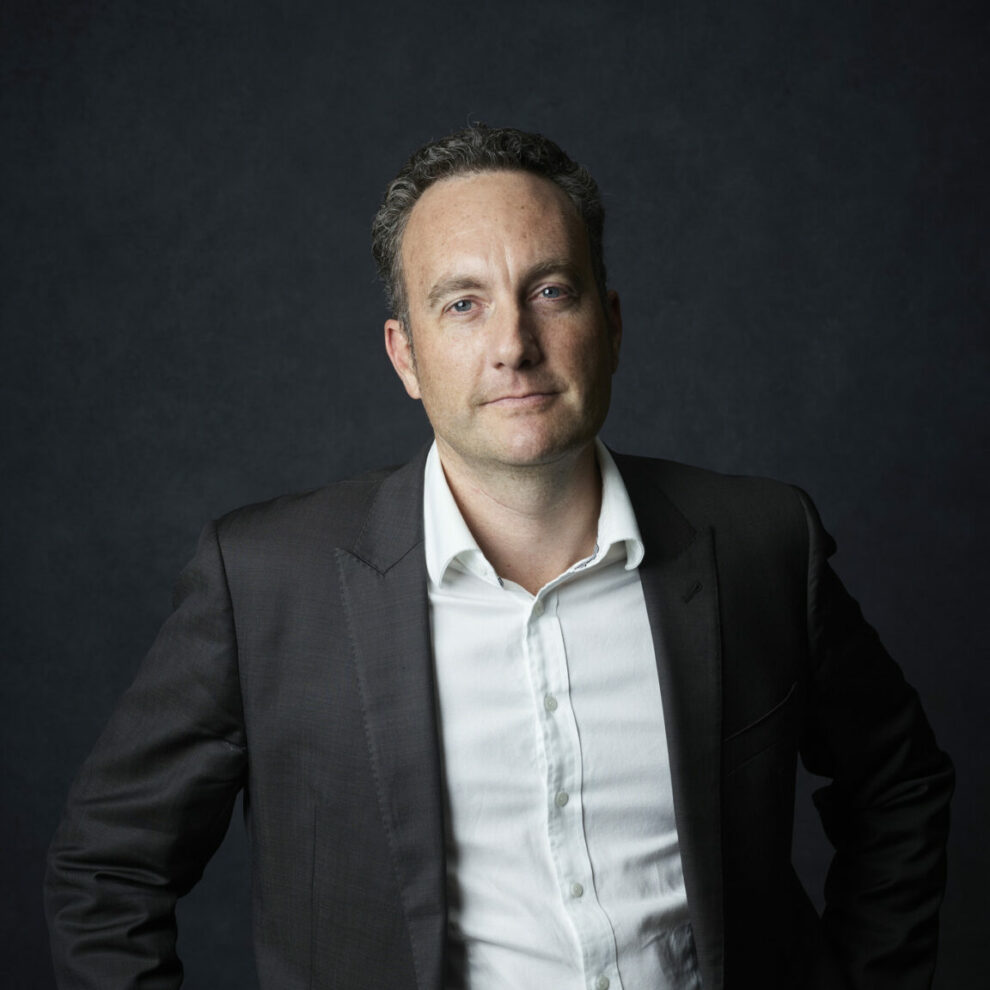Riverside Quay Rooftop

Fender Katsalidis has been engaged by Mirvac to bring to life an under-utilised rooftop space in a prime location in Melbourne’s Southbank. The design sees the transformation of 2,000sqm of space atop two Riverside Quay buildings, reimagined as one of the city’s most exciting and unique venues.

Plans for the rooftop venue form part of a continued revival of the CBD and the crowning element of Mirvac’s pre-pandemic revitalisation of the precinct from 2018. The new rooftop space will also feature a dedicated lift well between the two buildings to provide patrons with exclusive access to the venue.
The venue will add to the popular hospitality precinct with connected pedestrian access and outdoor dining spaces, while expanding the existing laneway from Southbank Boulevard to Riverside Quay.
A combination of brick and dark bronze metalwork will extend up to the roof where a charcoal steel trellis framework with timber surface is to frame the outdoor terrace spaces. This material palette is intended to express the structure honestly throughout, sitting comfortably within the surrounding built form, and will weather gracefully with time without the need for extensive maintenance.
The venue’s evergreen, urban oasis with views to the city will contribute towards Melbourne City Council’s plan for a greener skyline. Planter boxes are designed to provide visual interest and softness to the facade, enhancing the experience of landscaping within the urban context.
The addition of this amenity to Southbank will deliver a vibrant outcome to the community and this popular dining and entertainment precinct.





