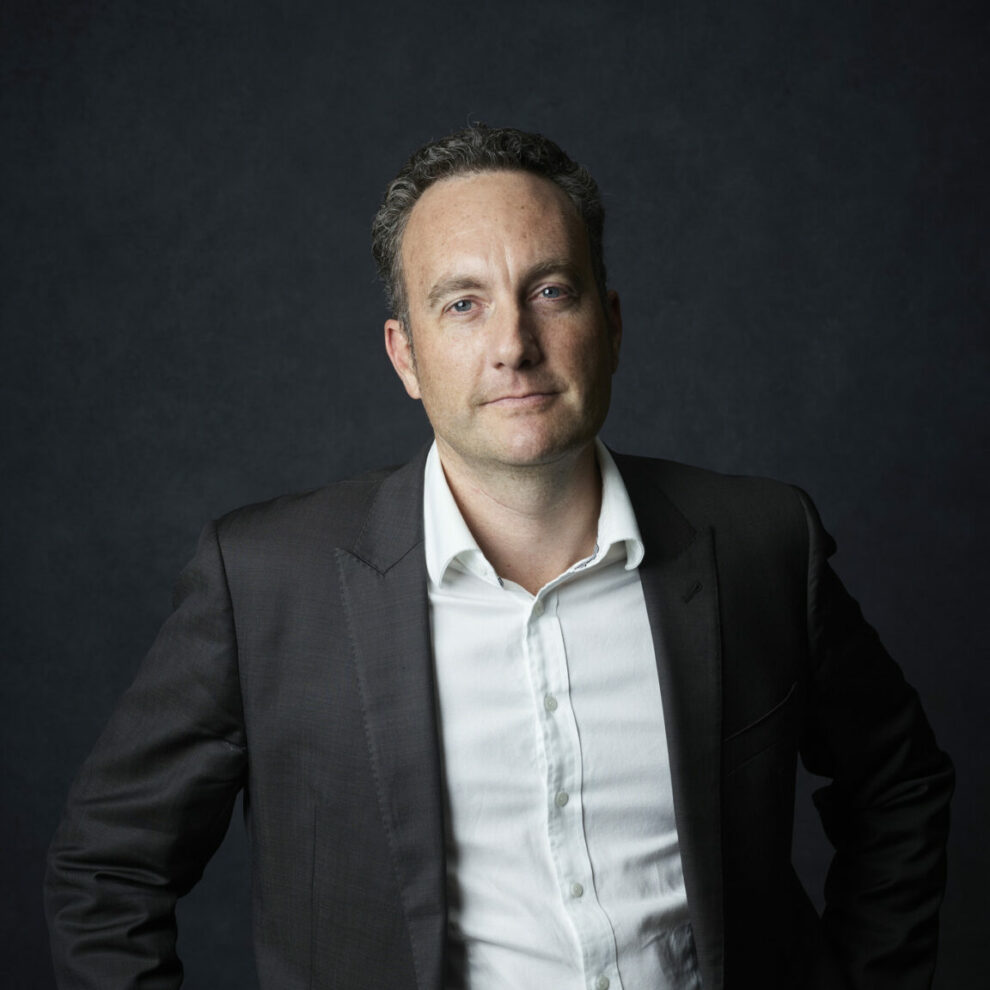2 Riverside Quay

At 2 Riverside Quay, Fender Katsalidis, in collaboration with Melbourne City Council, took hold of the opportunity to transform the precinct into a revitalised mixed use riverfront with a significant public space offer.
Location
Melbourne, Australia
Client
Mirvac
Cost
$80 million
Completion
2020
Traditional Custodians
Wurundjeri people
-
Property Council of Australia Innovation & Excellence Awards, Finalist - Best Office Development, 2019

The project centred on the adaptive re-use of the existing 8 level carpark structure on the site, and the addition of 12 levels of new office space above, along with associated lobbies and a retail space at Ground floor. This existing carpark has been retained, however there was the opportunity to reconceive how this structure is read within the streetscape, complementing the new proposed office building and providing a positive new addition to Southbank.
The 12-storey office building is the new Melbourne headquarters for Price Waterhouse Coopers, and has achieved Melbourne’s best practice end-of-trip cycling facilities.


Central to our vision was the strategy to deliver a reconfigured destinational public space to the east of the existing carpark and to create a new urban space for Southbank, Riverside Square, which is currently under construction.
By embedding a range of programs which respond to a wide range of users, Riverside Quay will be an exemplar of public placemaking. The strategy for the precinct is to deliver a series of ‘public spaces’ as a staged process, with Riverside Square being the first step and the laneways and intersecting public spaces to follow.
The existing carpark has been shrouded with a significant new art commission to enliven and enrich the street level experience in Riverside Quay. Above this, the new office component rises as an elegant glazed element in the Southbank skyline.









