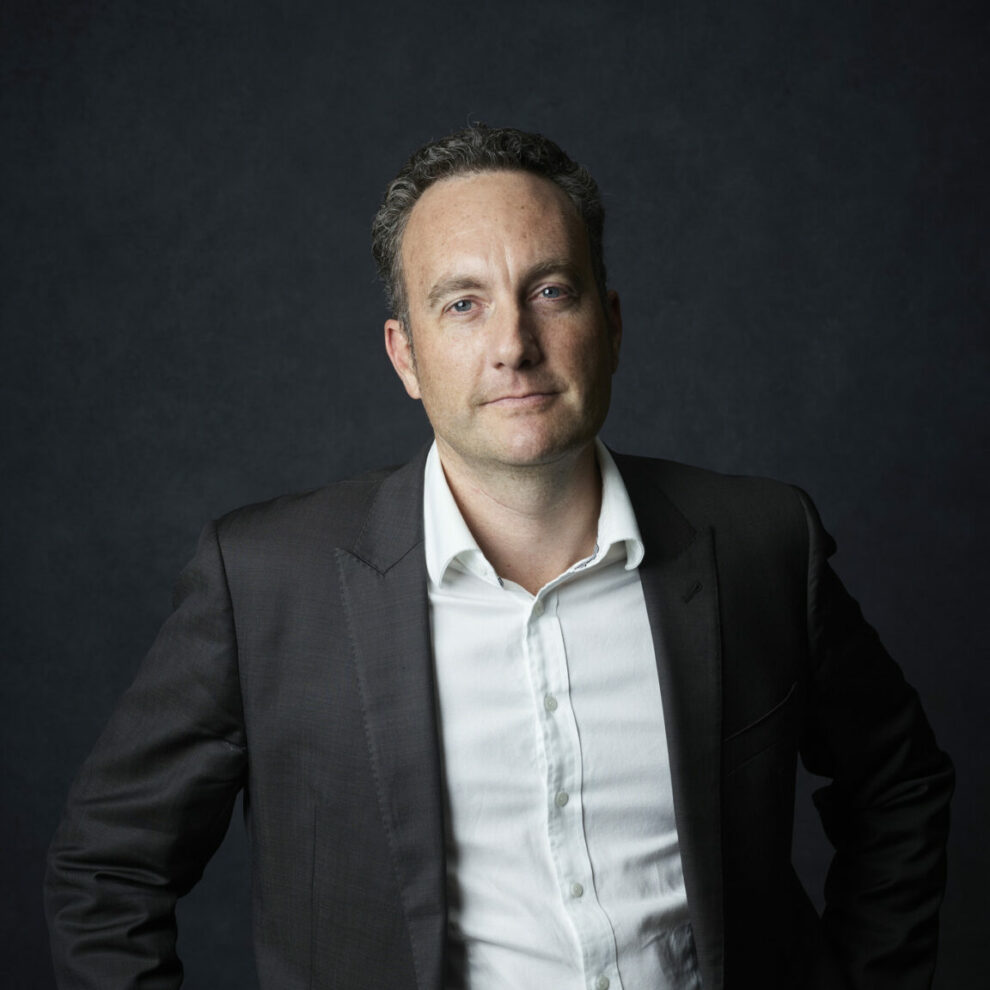Saint Moritz

Saint Moritz has shaped the next wave of architecture in St Kilda. This residential building stands out for its distinguished combination of luxury lifestyle, design and location.

Saint Moritz has shaped the next wave of architecture in St Kilda. This residential building stands out for its distinguished combination of luxury lifestyle, design and location.
Fender Katsalidis was engaged by Gurner to design and deliver a residential precinct consisted of three mixed-use buildings offering scenic views and a high level of amenity to a discerning apartment market.
The building’s form and expression took cues from the rich urban fabric and natural surrounds, including the rippling of waves and undulating sand patterns synonymous with the waterfront.
A sense of serenity was achieved through a design that directly and effortlessly engaged with the interplay of light, air and water extending from beach to horizon. Saint Moritz’s collection of buildings was refined and simple in form, while remaining at home in this eclectic locality.

The expansive development consists of 133 spacious apartments, 15 office tenancies, 3 levels of secure basement car parking, retail, food and beverage on the ground floor and 5,000sqm of dedicated residential amenity.
Living spaces were seamlessly connected to the outside with balconies wrapping around the building’s exterior. Select apartments feature luxury design inclusions such as a floating fireplace, wine cellar, solid Nero Marquina bathtubs and private pools integrated into the facade, each with a visual connection to the bay and beyond.
Leading the design was Fender Katsalidis, joined by project collaborators Koichi Takada Architects, Jack Merlo and David Hicks.












