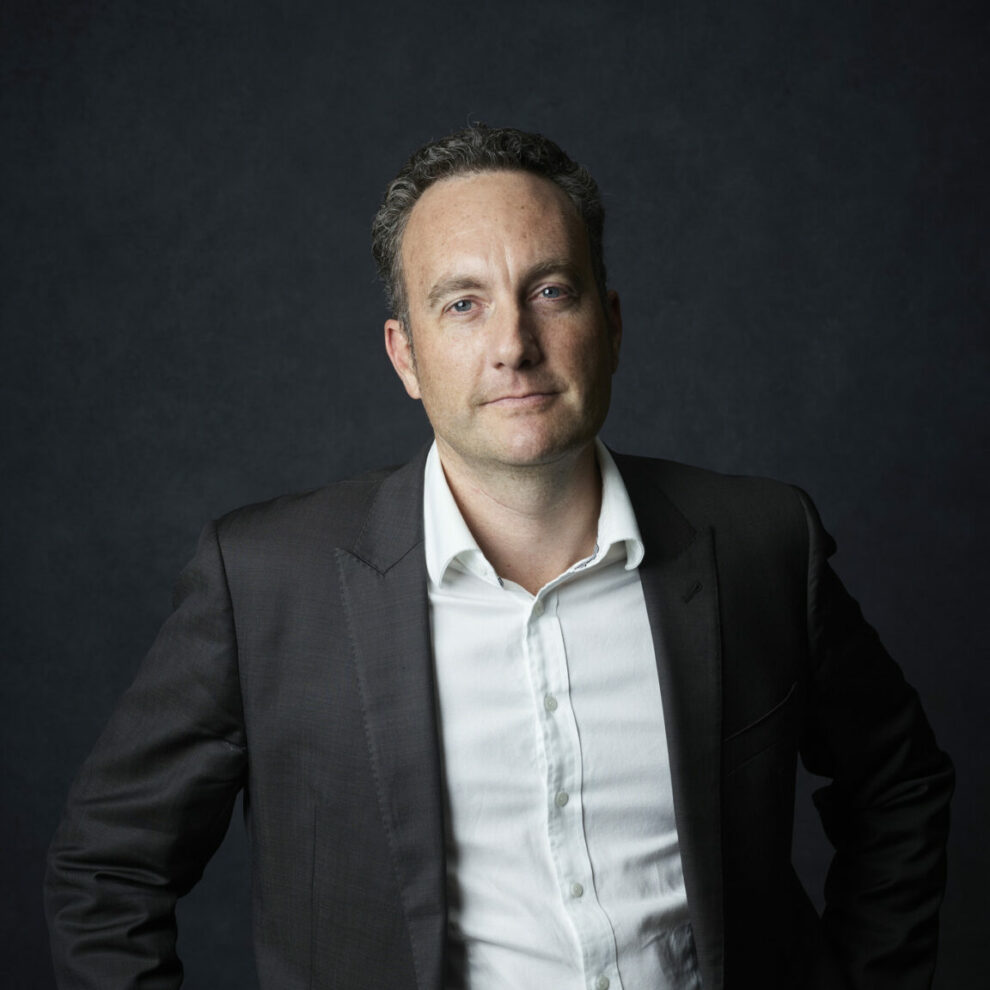Skyone Retail

SkyOne is a three-level, 3,300sqm retail centre in Box Hill. The multi-story design is built around a unifying central escalator zone and sky-lit atrium void at the base of a residential tower.

A bright, neutral scheme with layered materiality and white battens follows the building’s vertical expression and curvilinear shape. Large profile timberlook elements form a dynamic threedimensional pattern as a backdrop to the entire retail centre. The textural wall offsets the clean white lines of the atrium edges. An aluminium process allows for a practical, effective and convincing way to replicate the warmth and tactility of timber, while adding a new layer of life to the space.

Retailers can also add their own individual retail expression through a lively interplay of tenancies. With a food and beverage focus, the idea is to create a ‘food street’ featuring bustling, lively, smaller tenancies of hawker-style eateries at ground level. Meanwhile, larger restaurant tenancies such as Chinese hot pot chain Hai Di Lao, anchor the upper levels. Whilst the ground floor is busier and fine-grained, as you progress to the upper levels it becomes quieter, more private, inwardfacing and discrete.
The resulting new laneway between Station Street and Carrington Street will also serve as a popular extension of the existing Asian street food culture in Box Hill.







