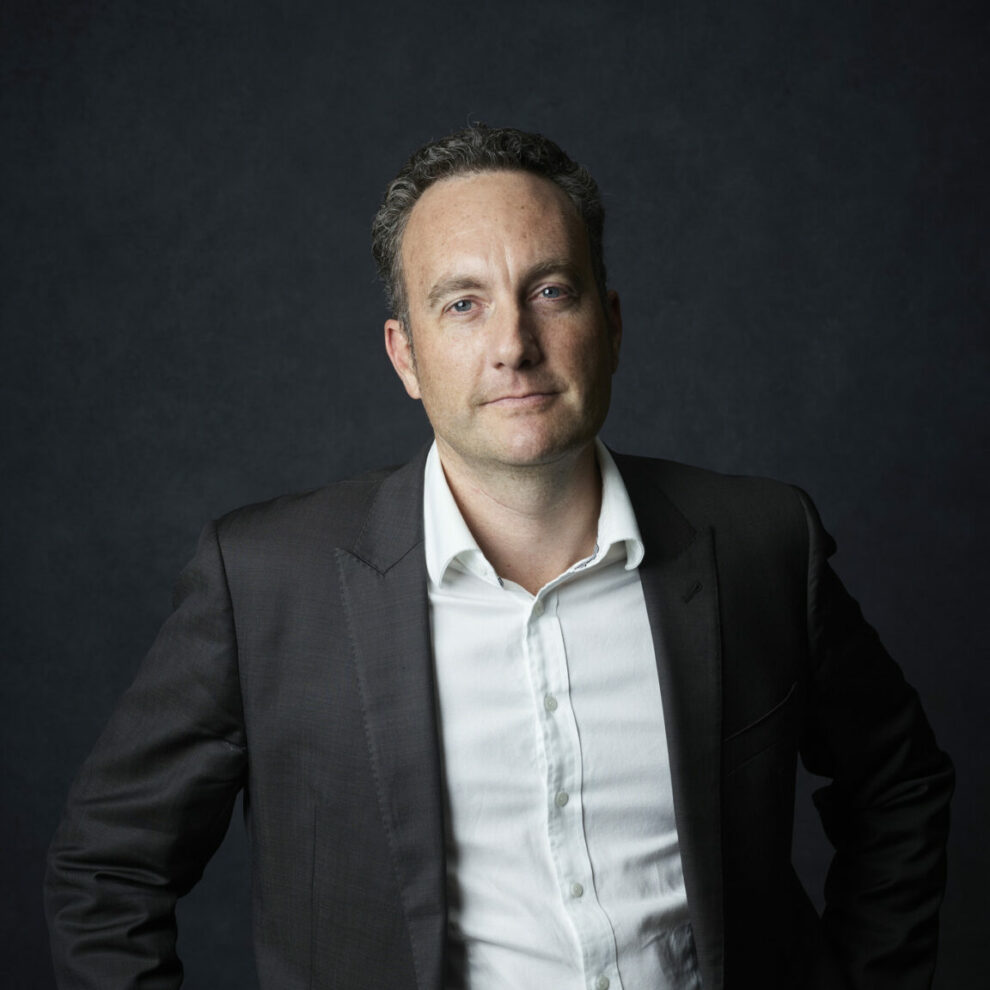Sky SQR

The proposed Sky Square project will breathe new life into an underutilised site in Box Hill with the creation of a vibrant mixed-use precinct for the Golden Age Group with a diverse mix of retail and build-to-rent.

A bustling laneway network lined with 10,000sqm of new retail and dining offerings will add to Box Hill’s lively street food culture, creating a new destinational retail experience in Melbourne. At its heart will be a premium dining hall offering the best in Asian and other world cuisines alongside a large hawkerstyle hall that draws on the food traditions of Box Hill.
The design for Sky Square maximises the public realm and the human experience at ground level, whilst minimising the visual weight of the two residential towers that sit above the podium. The podium is broken into a series of connected urban streets and laneways with a variety of tenancies. Externally, glazing enhances the streetscape activation while a well-defined distinction between public and private building forms is maintained.
The volume of the towers is broken into a series of smaller articulated forms with interlocking and indented recesses and contrasting façade treatments.
The terracing at lower levels present a fine-grained latticed appearance, with expressed slab edges and added vertical detailing. The taller central elements are simpler and more visually recessive, with clean glass lines and a darker colouration.


The 19-storey redevelopment will contain almost 50,000sqm of build-to-rent accommodation, commercial and retail spaces and a childcare facility, and will also feature open public space with multiple street frontages.
Located 14 km from the Melbourne CBD, the site is strategically placed from Box Hill Station and the newly opened Harrow Street Car Park. The site is bordered by office and retail to the north and north-east, residential to the west and southwest, and church and parkland to the south and south-east.
The proposal includes significant and varied communal open space for residents as well as extensive public realm landscaping at ground levels. The high degree of greenery softens the form and experience of the built environment, helping transition from urban setting to green suburban landscape.














