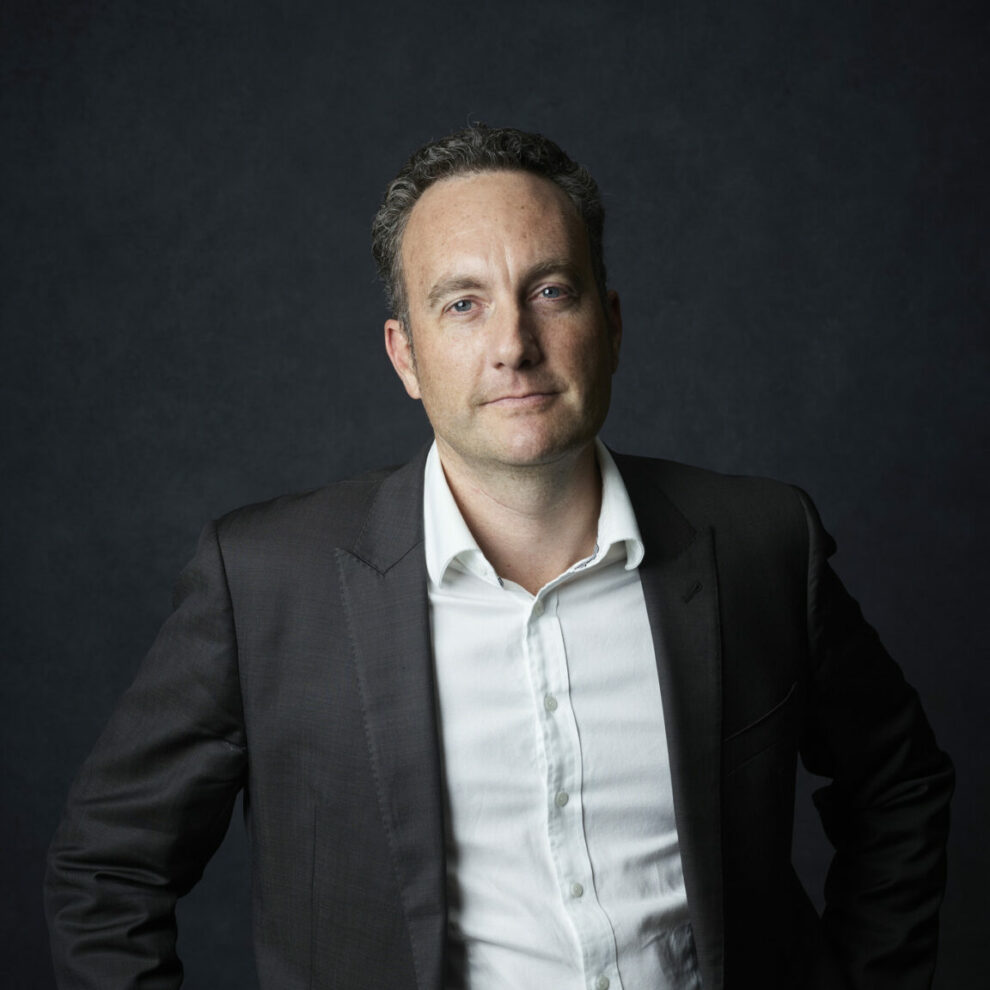EastCo

Fender Katsalidis was commissioned by QIC to design a new commercial building in Ringwood, provides the unique opportunity to contribute to the evolution of Ringwood as an active and vibrant urban centre.
Location
Melbourne, Australia
Client
QIC
Cost
$50 million
GFA
27,735 sqm
Completion
2022
Traditional Custodians
Wurundjeri people
-
Master Builders Victoria Excellence in Construction Awards, Excellence in Construction of Commercial Buildings over $80M, 2023
Travelling west up the Maroondah Highway the existing buildings which form part of the Eastland shopping centre precinct are quite different in terms of façade treatment and geometry, however, they are similar in form by providing a glazed recess facade at ground with a more sculptural podium form above.
EastCo adopts these design elements by providing active uses to the ground level, which is recessed to give a sense of human scale to the development.

The tallest form is glassy soft and sleek to merge into the sky. The three distinct layers of the building are united by a restrained palette of warm materials, bronze-look cladding, glass and concrete.

The proposal sits at the intersection of the retail, pedestrian and mass transit areas. As a result, the ground plane is treated as a place of exchange and interaction, with the entry to the offices, café and the co-working space from the ground floor enhancing and encouraging this place of exchange.
The large expanses of recessed glass, delineated by finely finished concrete columns with a canopy overhead encourages a dialogue between the interior and exterior programs whilst also providing weather protection to pedestrians along the footpath.












