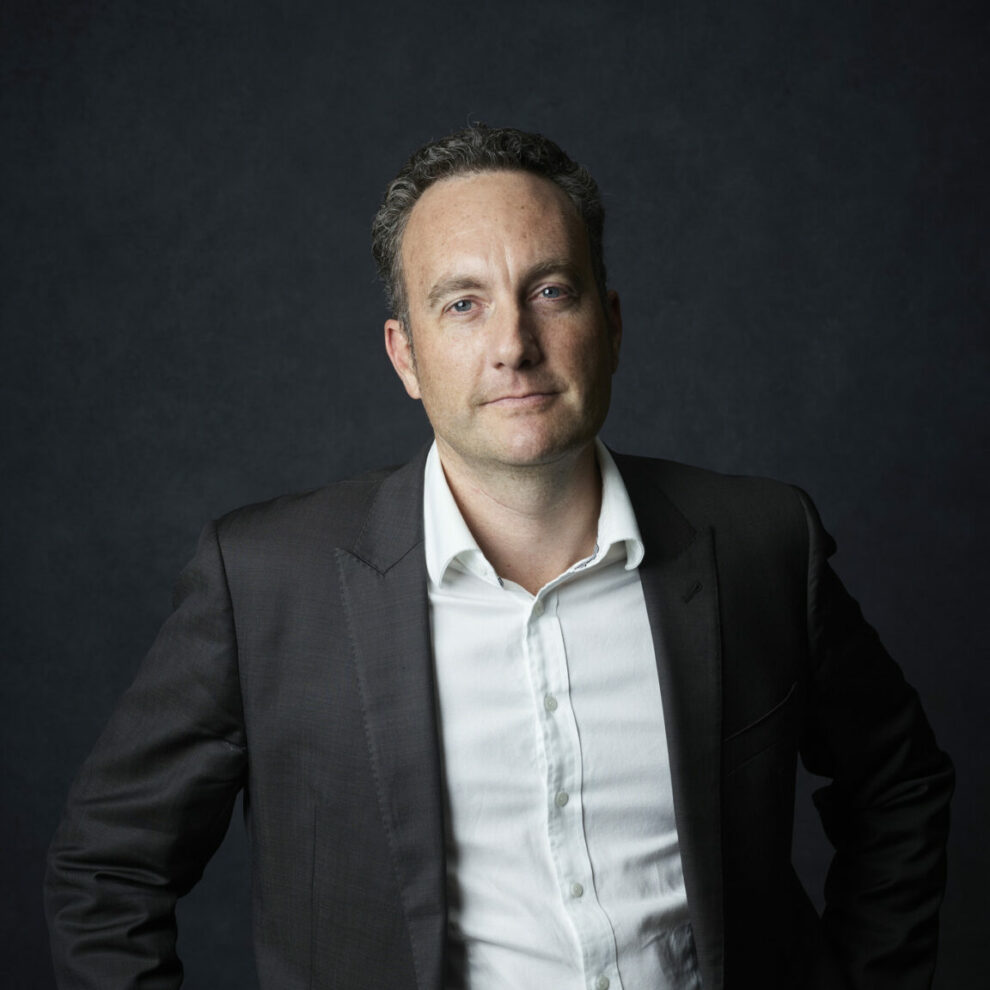Flinders West Precinct

The proposed Flinders West development has been conceived as a mixed-use precinct consisting of two towers situated at the corner of Spencer and Flinders streets. Road, rail and river all lead to this central point, over an activated ground plane in Melbourne’s CBD.

Both towers have distinct but complementary expressions, in keeping with their commercial and build-to-rent uses. The overall approach behind the development breaks down the buildings into a clean and sophisticated collection of interlocking architectural volumes.
The podium forms have been expressed as highly textured and landscaped elements, above which sit the simpler and cleaner lines of the tower forms. A secondary podium reading offers a finely grained, human-centric interface to Spencer Street, Batman park and Siddeley Street.


The commercial tower sits to the south of Siddeley Street. The tower’s façade articulation emphasises its verticality and defines the overall building volume. These are connected by recessed horizontal elements with landscaped balconies facing Batman Park and the Yarra River, while sunshade devices minimise solar heat gain. Within, the large, flexible floorplates are well-suited to agile workplaces.
The build-to-rent tower addresses the Hoddle Grid and anchors both the building and the precinct on the corner of Flinders and Spencer streets. Composed of two primary geometric forms, the structure is stitched together by a central landscaped recess. In addition to apartments, the tower accommodates a diverse collection of retail and commercial opportunities.
The design outcome creates a precinct that leaves its mark on Melbourne in a generous and meaningful way. The added excitement and energy of the riverside and its natural amenity are visibly knitted into its architectural fabric.









