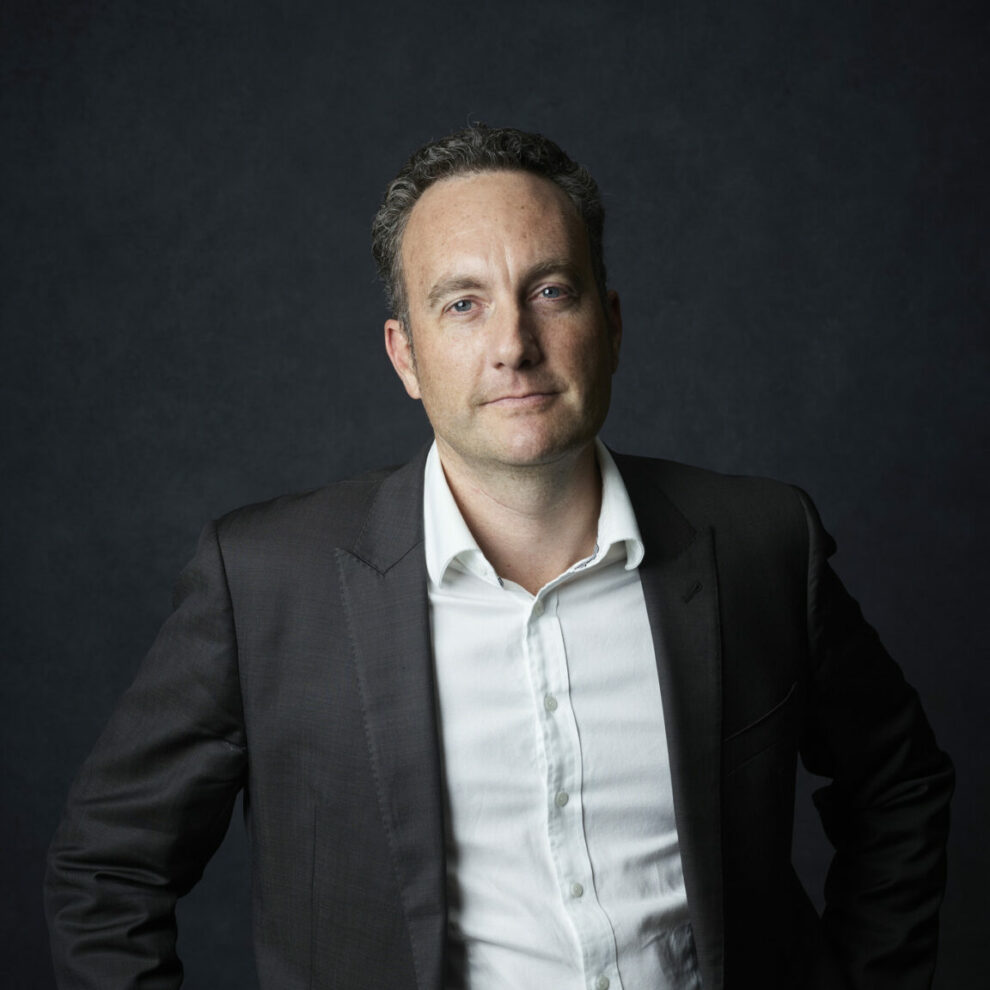Parque

Uniquely sited within heritage-protected parkland, Parque is an idyllic address on the quintessential Melbourne boulevard that is St Kilda Road.

SP Setia commissioned Fender Katsalidis to devise a design that respected and reflected the nature of this inspiring location in every sense. Airy, light-filled and elegant, Parque possesses generous apartment sizes and opulent resident amenities.
Parque comprises 329 luxury apartments set across 2 iconic glass towers of 11 and 19 levels, centrally connected by a private outdoor area on level 8. The development features extensive common areas including a 25-metre infinity pool, Shannon Bennett-designed chef’s kitchen, function / dining room, private library and meeting room, whilst the magnificent lobby boasts a 24-hour concierge service, lounge areas, communal fireplace and public provedore.



Inspired by its historic, heritage-listed setting, Parque sits softly at ground level and floats gently above the canopy of majestic heritage listed elm trees. A sculptural composition of curved curtain wall reinforced by flush and recessed fenestration, embracing the garden surrounds physically and visually from every possible vantage point. The design responds to the hallowed Shrine of Remembrance planning vista thus providing the formal terracing of forms.
This landmark apartment building completely sold prior to the completion of the oval shaped marketing and sales suite.














